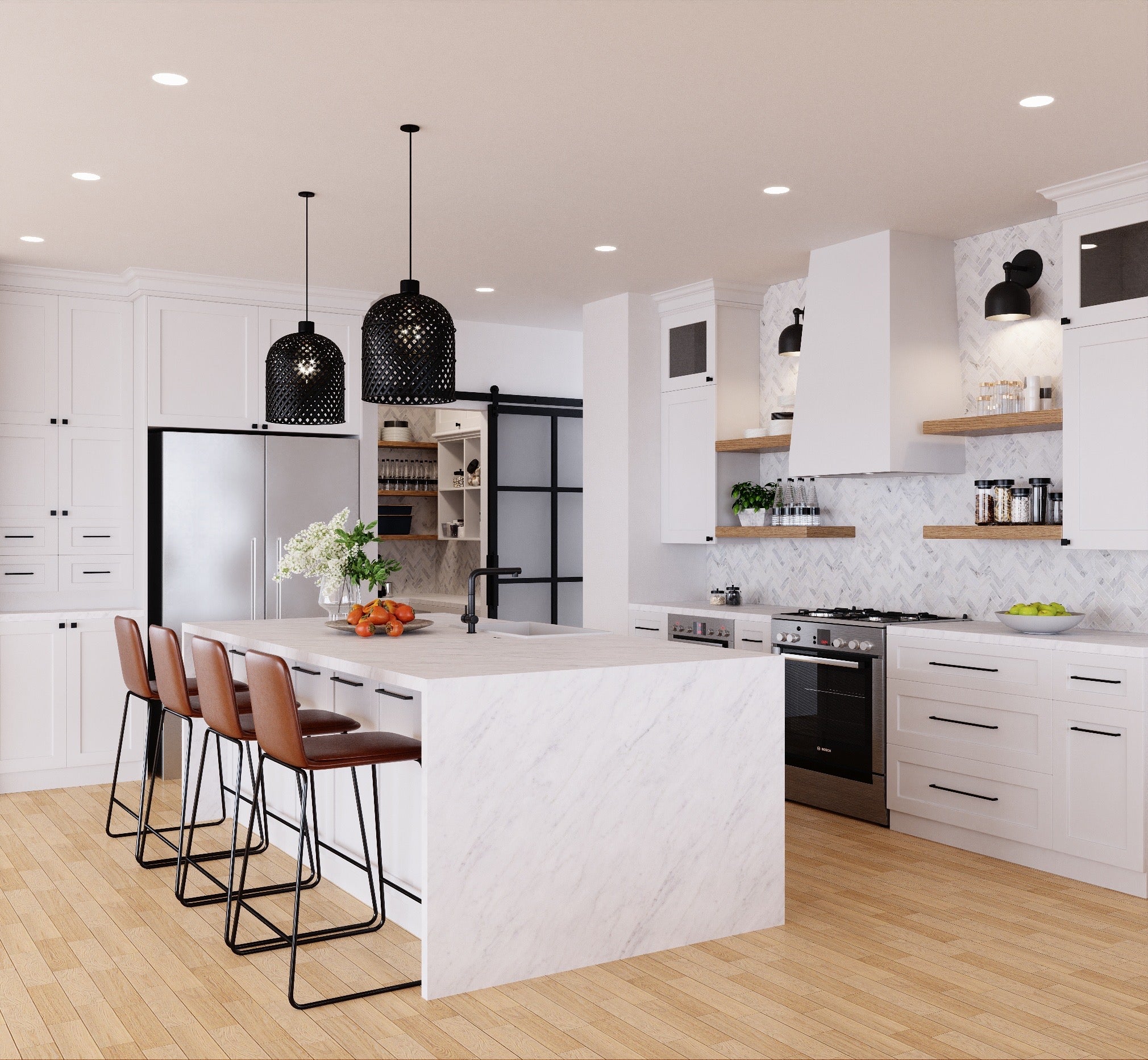
FREE DESIGN
Refer to the bottom of this page for instructions on measuring your room.
Please ensure that lanaehome.com is added to your address book to prevent our emails from going to spam. If you haven't heard from us within 3 days, please check your spam folder or call (512) 773-8113.
Floor Plan (Overhead View)
-
Step 1: Walls
Measure the length of the walls in your room. Please measure all walls including walls without cabinets. Please include the location and measurements of any obstructions in the room such as soffits.
-
Step 2: Windows and Doors
Measure the width of doors and/or walkways as well as the width of any windows. When measuring doors and windows measure from the outside edge of the trim/casing.
-
Step 3: Plumbing, Gas and Electrical
Measure the locations of plumbing, electrical outlets and gas lines. This will dictate where your appliances are located.
-
Step 4: Appliances and fixtures
Note the size and locations of the appliances and fixtures in the room.
Elevation (Straight-On View)
-
Step 1: Walls
Start with a rough sketch of your wall, noting the width and height of the wall. Accurate measurements are more important than to draw the elevation to scale.
-
Step 2: Windows and Doors
Measure the width and height of doors and/or walkways as well as the width and height of any windows. When measuring doors and windows measure from the outside edge of the trim/casing.
-
Step 3: Plumbing, Gas and Electrical
Measure the locations of plumbing, electrical outlets and gas lines. This will dictate where your appliances are located.
-
Step 4: Appliances and fixtures
Note the size and locations of the appliances and fixtures. This is a good time to include your design preferences and ideas!
-
Step 5: And Repeat
Please draw an elevation for every wall in your room.
